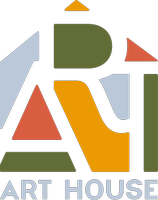3 Beds
2 Baths
1,334 SqFt
3 Beds
2 Baths
1,334 SqFt
Key Details
Property Type Single Family Home
Sub Type Single Family
Listing Status Active
Purchase Type For Sale
Square Footage 1,334 sqft
Price per Sqft $262
Subdivision Grants Mill Valley
MLS Listing ID 21413004
Bedrooms 3
Full Baths 2
HOA Fees $300/ann
HOA Y/N Yes
Year Built 2019
Lot Size 6,098 Sqft
Property Sub-Type Single Family
Property Description
Location
State AL
County Jefferson
Area Crestlinegardens, Crestline Park, Irondale
Rooms
Kitchen Pantry
Interior
Interior Features Recess Lighting
Heating Central (HEAT)
Cooling Central (COOL)
Flooring Carpet, Hardwood Laminate
Fireplaces Number 1
Fireplaces Type Gas (FIREPL)
Laundry Washer Hookup
Exterior
Exterior Feature Fenced Yard, Porch
Parking Features Driveway Parking
Building
Lot Description Subdivision
Foundation Slab
Sewer Connected
Water Public Water
Level or Stories 1-Story
Schools
Elementary Schools Irondale
Middle Schools Irondale
High Schools Shades Valley
Others
Financing Cash,Conventional
Virtual Tour https://www.propertypanorama.com/instaview/bham/21413004
GET MORE INFORMATION
Agent | License ID: 139050






