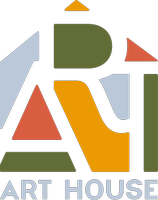4 Beds
3 Baths
2,123 SqFt
4 Beds
3 Baths
2,123 SqFt
Key Details
Property Type Single Family Home, Multi-Family
Sub Type Single Family
Listing Status Active
Purchase Type For Sale
Square Footage 2,123 sqft
Price per Sqft $270
Subdivision The Village At Highland Lakes
MLS Listing ID 21426513
Bedrooms 4
Full Baths 2
Half Baths 1
HOA Fees $1,365/ann
HOA Y/N Yes
Year Built 2021
Lot Size 0.310 Acres
Property Sub-Type Single Family
Property Description
Location
State AL
County Shelby
Area N Shelby, Hoover
Interior
Interior Features French Doors, Recess Lighting
Heating Central (HEAT), Gas Heat
Cooling Central (COOL), Dual Systems (COOL)
Flooring Carpet, Hardwood, Tile Floor
Fireplaces Number 1
Fireplaces Type Gas (FIREPL)
Laundry Utility Sink, Washer Hookup
Exterior
Exterior Feature Fenced Yard, Sprinkler System, Porch
Parking Features Attached
Garage Spaces 2.0
Building
Foundation Slab
Sewer Connected
Water Public Water
Level or Stories 1.5-Story
Schools
Elementary Schools Mt Laurel
Middle Schools Oak Mountain
High Schools Oak Mountain
Others
Financing Cash,Conventional,FHA,VA
Virtual Tour https://www.propertypanorama.com/instaview/bham/21426513
GET MORE INFORMATION
Agent | License ID: 139050






